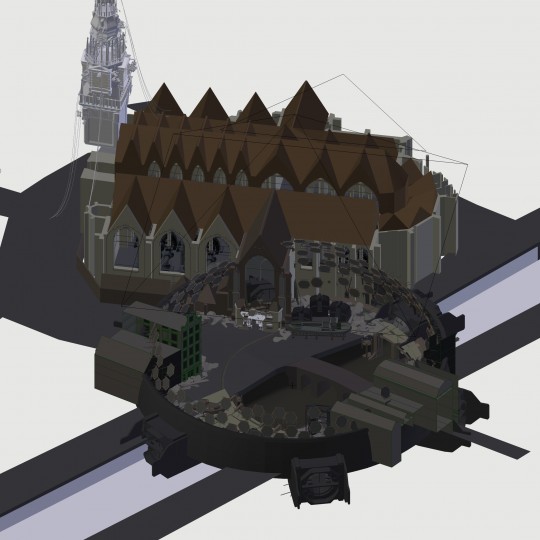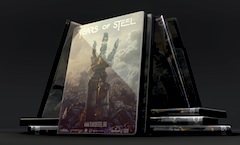EDIT: Got what we needed! THANKS! If anyone else has been working on stuff, feel free to still send it in! I’m sure we’ll still have a great use for it. We’re going to have diagrams/blueprints everywhere. But don’t start if you haven’t already.
This entire film takes place in one location, presenting us with a lot of interesting opportunities. We already have a blend file representing the entire place, meaning that I can just sit back and fly around the scene to identify possible shot angles and stuff like that- perspectives that would never occur to us thinking about the scene just our heads. Since the entire set up is actually all planned out in physical space, I’d love to take as much advantage of that as possible.
We have this light table at the institute that’s big and bulky and industrial looking, and would be perfect sitting in the control center. We’re looking to make a cool map of the location we could print out and have on the light table as a bit of set dressing (and okay, I admit, maybe use as a rad poster).
Is that something any of you would be interested in making? I know there are probably some blueprint or map buffs out there. It doesn’t have to be super precise- just has to look legitimate. Vaguely retro. I don’t know if there’d ever be a specific shot of it in the film, but at any rate, when you’re filming as high res as we are, no detail goes unnoticed!*
We’d need it in a few days, so we could make sure to get it printed before the shoot!
If you’re giving it a shot, say so in the comments! No sense wasting folk’s time having multiple folks making the same thing. And for those wondering, we’ll have an actual modelling sprint type deal at some point, I suspect- this is just to get ready for the shoot!
Here’s a link to a zip file of reference images. 
*Unless if it’s, like, ridiculously super tiny.


Would love to work on this! I sent and email earlier to Ton about the project.
although, the .zip download link seems to be broken :)
Ah! Haha, thanks! Ended it with ‘.mp4’ instead of ‘.zip’ out of habit :P
knock on blendernerds door or jonathan williamsons(i cant remember who) they tutorials on making blueprints
This is why I would love cad file format support in blender. If you could export to step or iges (both open standard file formats in engineering software), then it would be painlessly easy to make a map/blueprints using any cad program (FreeCad would work on the open source side). One of the features of many cad programs is the ability to extract drawings from 3D views (think edge rendering on steroids).
Alternatively, an export of edge render to SVG or DWG would work as well, as then you could clean it up using inkscape or librecad.
I am an engineer that has been using blender for visualization and rendering at work, and it would be AWESOME if blender could cross the divide between engineering and artistry, even if only by providing support to exchange files between engineering software and blender (STEP and/or IGES is plenty).
There have been a number of times where I need the accurate dimensioning abilities of CAD, but want the render/lighting/animation abilities of blender.
Hey Ian! I have an idea. Can you drop me a line?
chicortiz at gmail
Nice! This is what I do all day, everyday…It seems like others are working on it as well….hopefully not stepping on anyones toes…but….I will have you a pdf done in about 30 minutes :)
Well I spent 30 minutes on the map at the following link:
www dot 21nds dot com/design/
I don’t know if I should spend more time on it, or if it is already done:)
Just uploaded Rev B – after another 45 minutes work….
www dot 21nds dot com/design/
Ah! This is way too fun! It’ll work great! Absolutely love the little key down in the corner, and all the details. I’ll get this printed after the weekend :D
I’ll probably put some sort of light texture treatment over it (a bit of browning/ageing, or something like that), so the blank white doesn’t stand out against the old-looking textured set, but if you have any other details ideas for icons/whatever that could fill that blank area as well, that’s the only thing I could think of that could make this work even better! Thanks, 21nds!
Thanks Ian,
I have created Rev C.
I added tons of technical stuff here and there that don’t make any sense, but does make it look pretty legit. I suggest instead of some computer browning/aging, you should print it out, then use it to plan all of your shots. Write on it in pencil, erase stuff, keep it on your desk so that it can get wrinkled, spilled on…. roll it up and take it with you so the edges get worn/torn. This is what a contractor would do with an actual print like this. Use it and abuse it…that makes it look more legit than anything more I could do to it :) Maybe even throw it down in the street a few times. :)
Hmmm… Autocad 2010. What’s next: assets created in Max and Maya? (They are all owned by Autodesk, you know.) >:-] (Great work, however.)
HAH! Rev C is gorgeous! That’ll work perfectly.
And very good call on the ageing technique. Goodness knows I’m always looking for a piece of paper to jot a note on. I’ll keep this on me till the day we shoot. Super excited to get this printed. Thanks! :D
21nds that is so cool, looks really authentic. Be an awesome prop if they used a transparent overlay for wiring diagram…
Would be good to have them in millimetres or even metres, feet/inches isn’t used in the majority of the world anymore :P
Amsterdam, Netherlands, Europe :P
Hey Ian please check you email account which you provided in your DEMOREEL 2010.I just send you the blueprint. if you want some changes in that let me know.